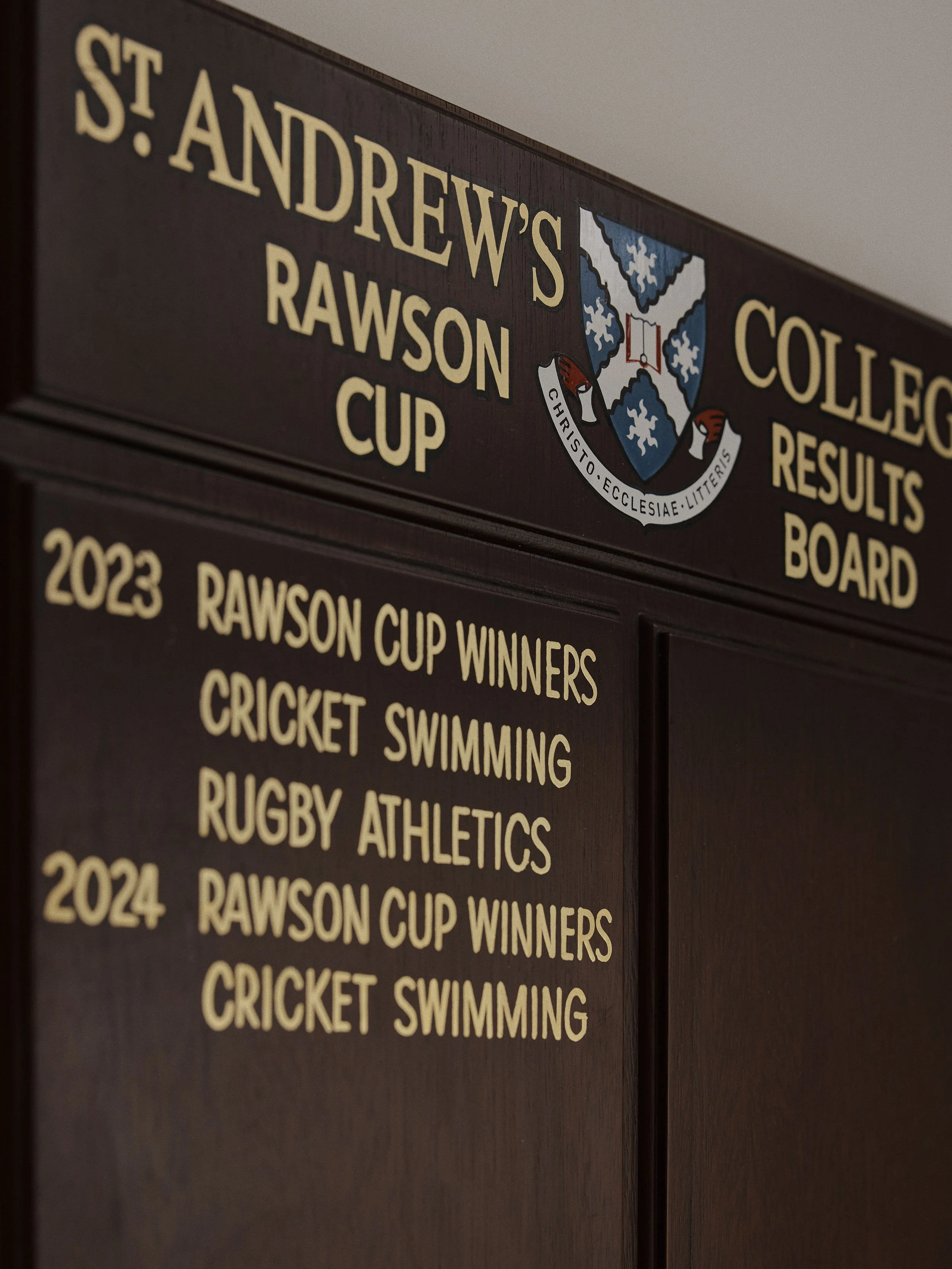St Andrew’s College JCR
Completed
2025
Builder
Photography
Editorial Styling
Editorial Styling Assistant
Nikolina Srejicc
Michiru Higginbotham
Interior Architecture, Furniture & Design
Architect in Collaboration
We reimagined the historic Junior Common Room (JCR) at St Andrew’s College, University of Sydney, transforming it into a contemporary gathering space that balances tradition with modern student life.
For directors Adam Higginbotham and Michiru Cohen, both alumni of the university, the commission was as much a homecoming as a commission. For Cohen, a former St Andrew’s College resident, the project was especially personal.
“We designed the space to sit apart from the old world, but also richly embrace its heritage and traditions,” Higginbotham says. “It needed to feel like an extension of the dorm – a public room and a living room in equal measure.”
Located beneath the college’s Great Hall in the Main Building – one of Australia’s most significant examples of 19th-century Gothic Revival architecture – the Junior Common Room has long served as a social heart and casual refuge for undergraduates. By 2023, however, the space had grown tired and its famed Highlander Bar – the heart of the room’s legendary parties – had faded.
Working with base-build architect Nock Architecture, builder SHAPE, project manager Spectrum and heritage consultant Weir Phillips Heritage, Michiru Higginbotham revitalised the JCR as a flexible hub for study, performance, celebration and connection.
Project Manager
Heritage































