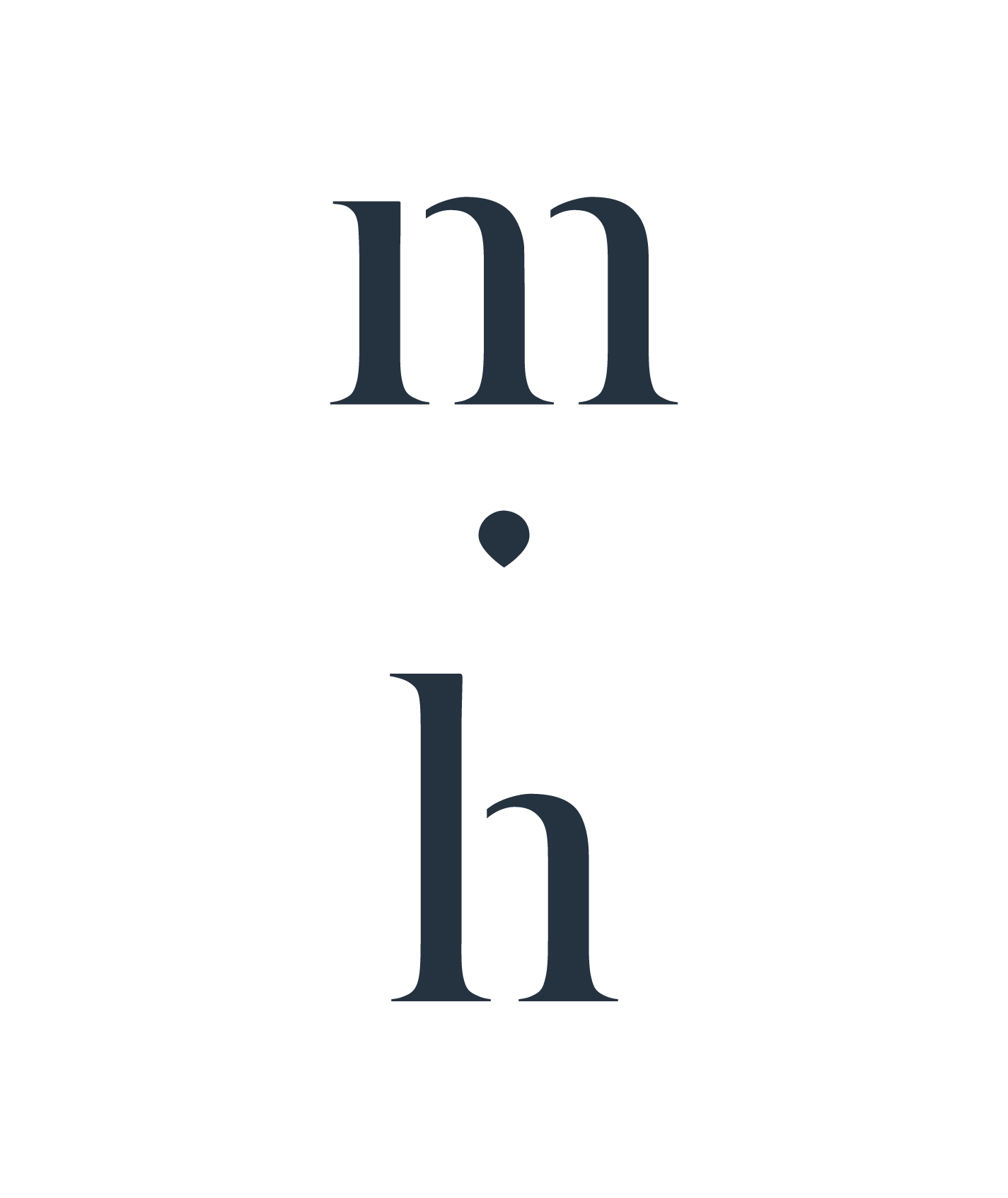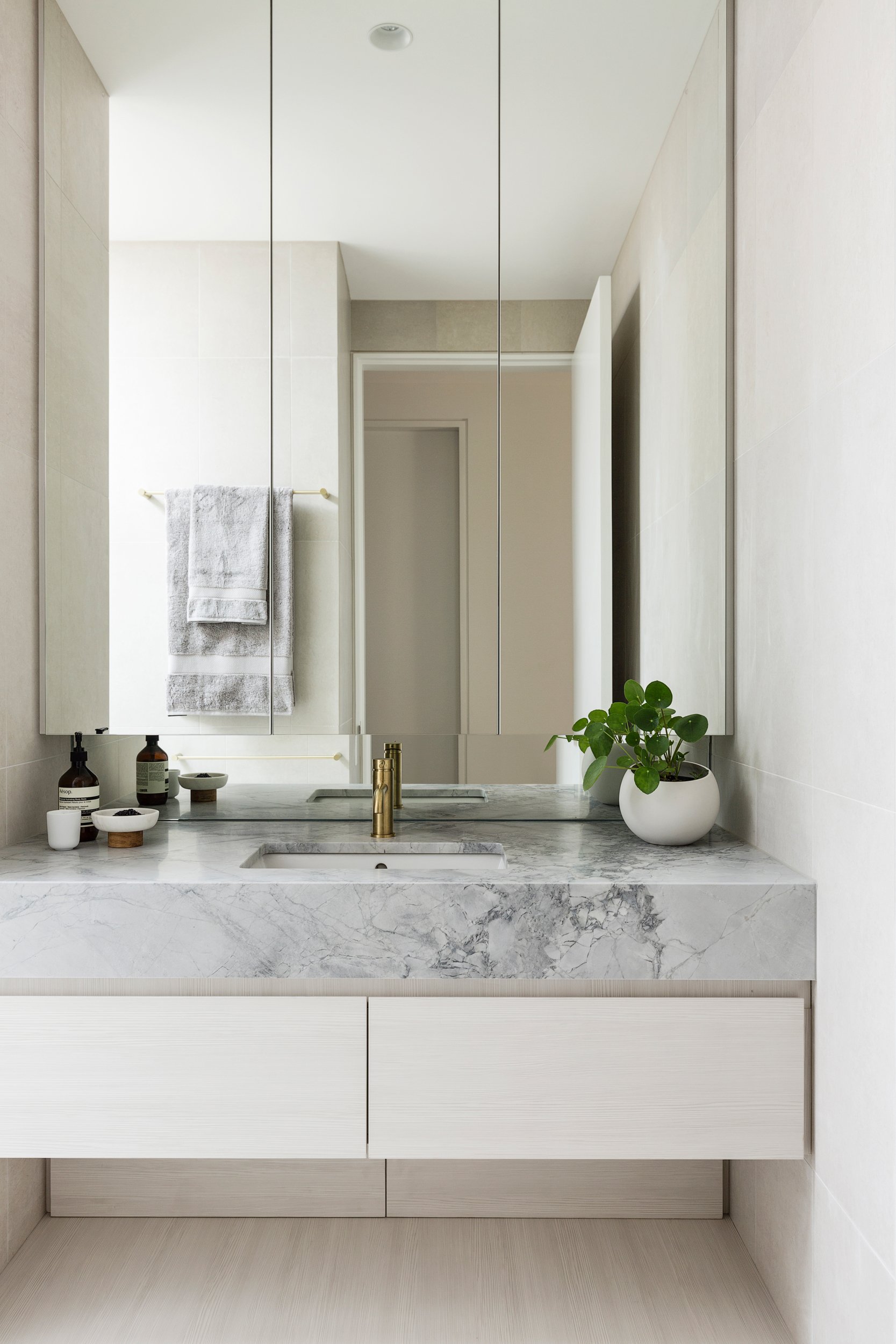Inner West Residence
Completed
2019
Builder
J Group Projects
Photography
“The new double-storey addition, whose bold gable roofline echoes the form of the original Victorian house, and a secondary self-contained cottage that takes the place of a previously unused garage, are sited so as to wrap around a lush green courtyard that offers an inviting outdoor entertaining area. Taking full advantage of the long, linear site, the new design ensures the rear yard that was once disconnected from the house becomes integral to the experience of the home. This new green space at the heart of the site thus becomes an element of connection – the place at which both the main house and the cottage converge.”
Rose Onans _ The Local Project









